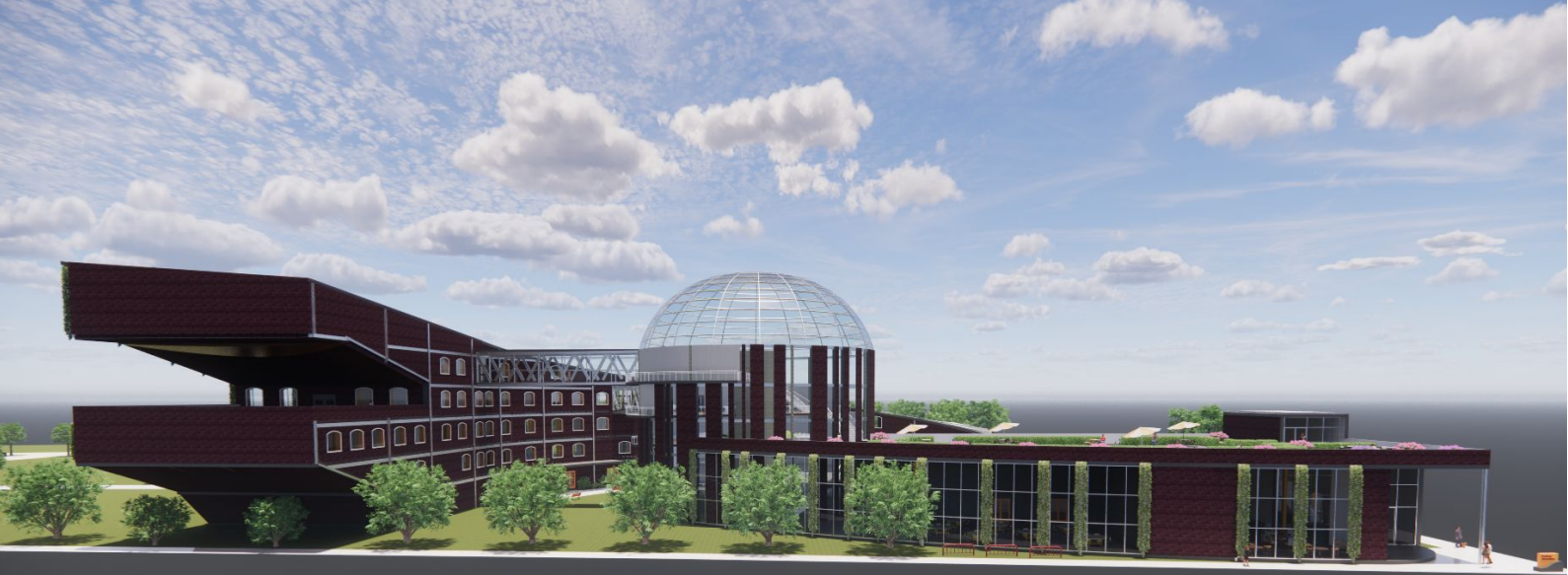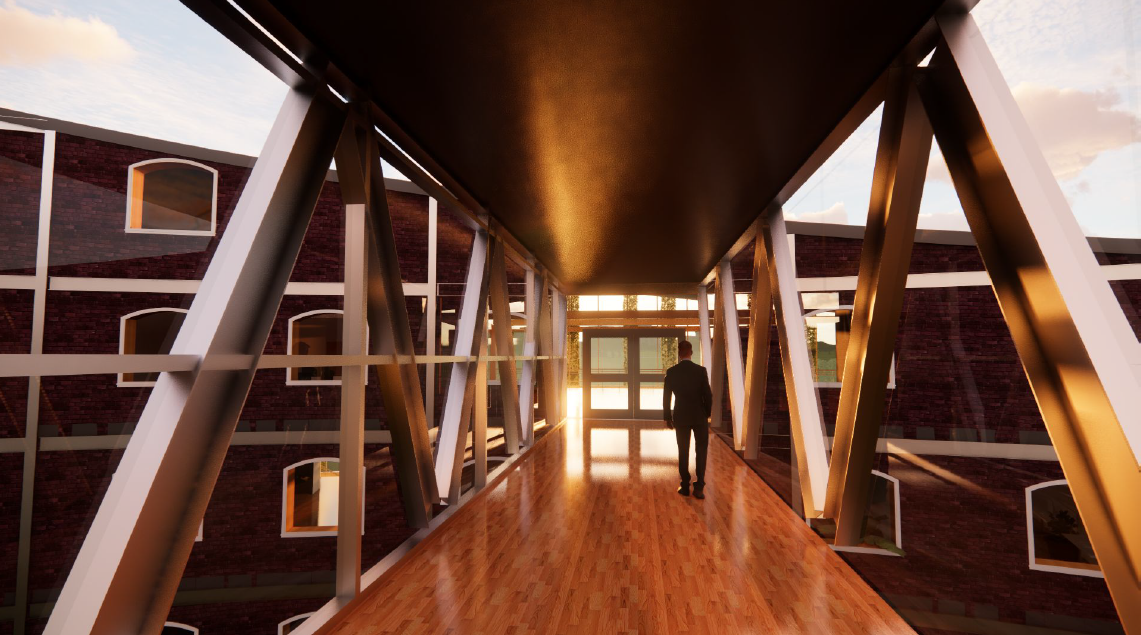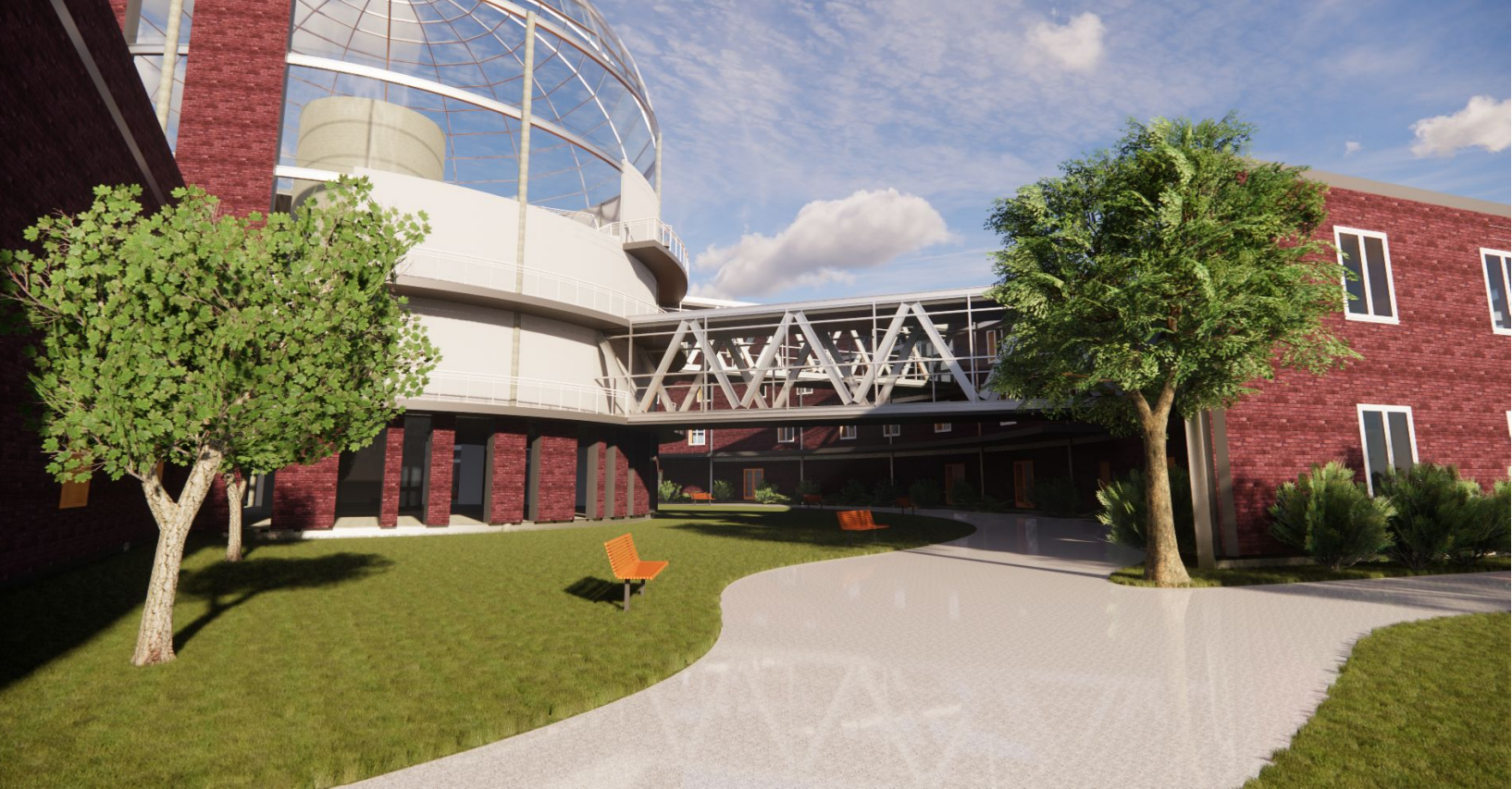Typology: Office
Location: Greensboro, North Carolina
Size: 250,000 s. ft.
Designed: 2021-03-01
WeWork Greensboro was originally slated to be an office building near the suburbs of the city. When conducting early studies though, our team noticed a lack of public greenspace and public amenities in the area. To tackle this deficit we approached this project with a few goals in mind. We wanted areas for people to be able to enjoy nature, and developed our site to allow for better use recreationally.
We also wanted to create a gathering space for the community. The lower building is public facing, with a rooftop garden and a cafe inside for anyone to use. Other amenities include a gym and stalls to host local businesses.
Lastly, it is an office building, but one that is focused on growing the community that surrounds it. We created a building that was adaptable to different office space layouts and needs.

Bridges link the inner collaborative gear to niche areas on the outside.

Accessible walkways link inhabitants to the outdoors.
